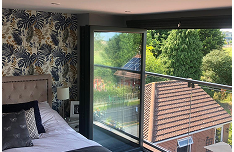
NEW ONLINE SERVICE
Using an online Architectural Design service for all your planning and building regulation requirements is fast becoming the way forward. People all over Gloucestershire are now looking for quicker and easier ways to improve there living space and the team at CK Architectural Gloucester have the knowledge and expertise to walk you through the process to realise your homes full potential.
While todays technical age is fast becoming popular, we still believe in the personal touch, you will have your own design expert at the end of an email or the telephone to discuss your project with you. Our professional and personal online approach will save you time and money.
Save over £250 – Eliminate the need for a home visit save yourself time and money, all you need to do is answer a few simple questions and send over some photographs of your home
Free Feasibility Report – Our feasibility report will offer you advice on cost, design as well as planning and building control requirements
Free Consultation – We will follow up our report with a free telephone consultation, one of our design experts will call or Skype to make sure we have the correct details and then amend our report accordingly
Technical Support – Our technical designers will be dedicated to your project throughout the design process making sure you are kept informed every step of the way, with a fully staffed support team you can be assured that we keep you updated.
Why do I need a feasibility assessment? – You will know more than we will about what you want to achieve, and what your budget is. We however will offer you practical advice and affordable designs. When we have done your assessment, we will then send you an easy to read report on our findings.
When all the required information is received, we will produce your assessment report and it will include the following and more:
- Design Options
- What type of planning application will be needed?
- Any local authority costs for planning and building control submission
- Any issues that may arise from the submission to local authority planning department and what we can do to rectify it
- Building Regulation and Technical advice
- Structural requirement that may be needed
- Any structural improvements that may be needed
- Detailed quotation showing you all the costs involved, a breakdown of our fees as well as any 3rd party fees that will be incurred throughout out the process (Application Fee’s, Structural Engineer Fees etc.)
- An easy to read flow chart showing you the process from start to finish (design through to build)
It all begins with a few simple questions and a quick self-survey – Don’t worry about completing your self-survey we know how daunting this can sound but we offer an easy step by step guide on how to do this and remember your designer and our support team are on hand to help. We will always make sure we have the right information from you to begin your concept designs. Just a few quick measurements and a handful of photographs of the area along with a very brief description of your project will get us in the right direction and we will be able to work for you in making that dream extension become a reality.
The Designs – When we begin on the design phase of your project we will provide you with the existing layout / elevations for your property this information will be provided by you from the self-survey pack, we will then work with you to produce your concept designs we can do this via email, telephone, Skype or even WhatsApp. Choosing the best design options for you before submission to planning and building control






0 comments
Write a comment