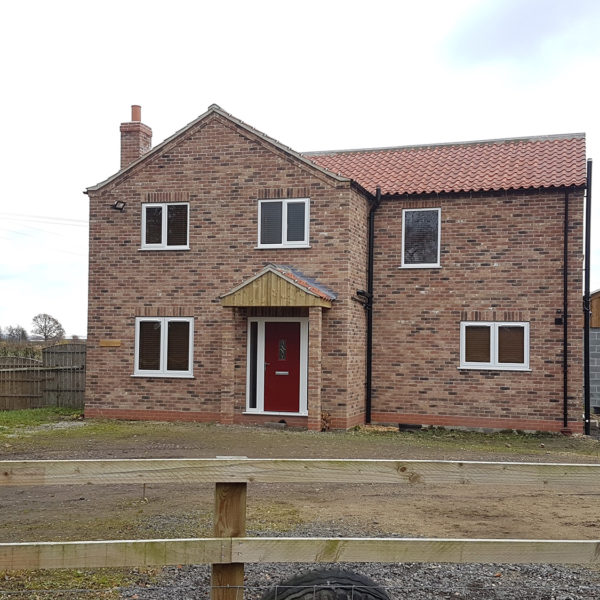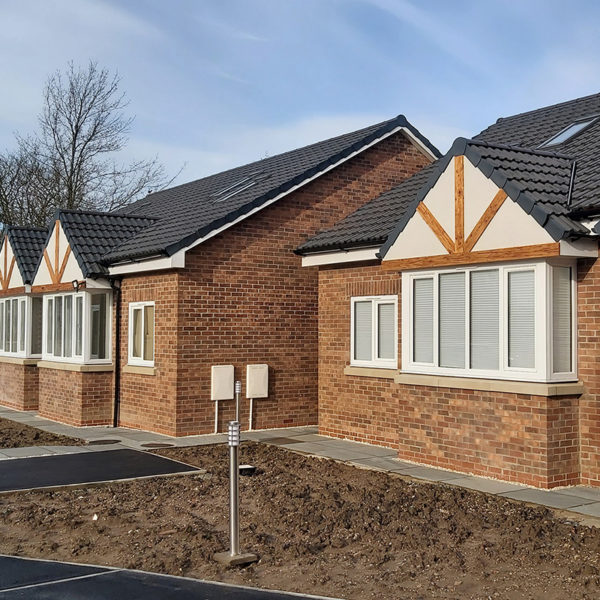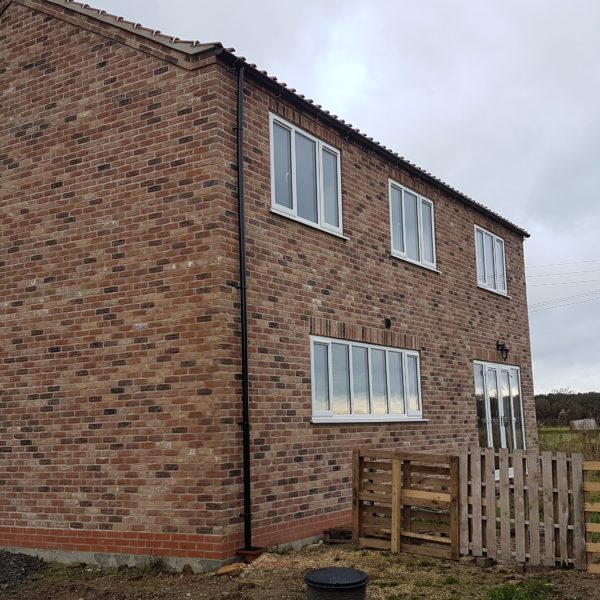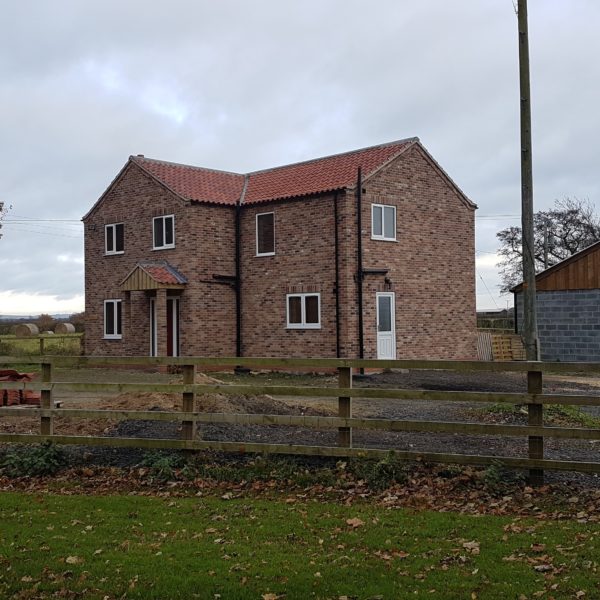Building a new house will not only give you a dream home or a boost to your finances, but it will also give you an amazing feeling of satisfaction as you build your home entirely how you want to. Good Architectural design will ensure any new building will continue to provide enjoyment for human beings for a very long time. Cost-effective design solutions based on your brief and our comprehensive feasibility studies.
Appointing CK Architectural Gloucestershire will guarantee you the best advice right from the start, with great local professionals and a national network of expertise at your service. All sites bring new challenges in meeting your needs against what the planning department will allow in their local and strategic plans. Across the region, more areas are being unlocked to cater for the ever-growing housing needs of the country. We have a step by step system which prevent you from committing too much time and money without knowing all the facts and likelihood of success.











